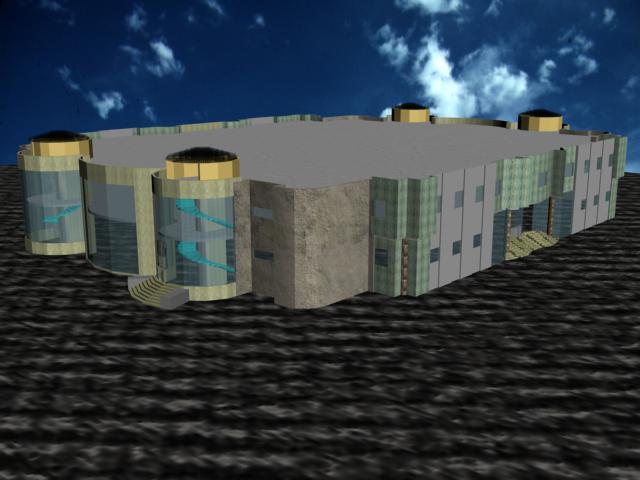Full Name : Wael Nabil Shafek Riad
I have an honor because Dr.Hassan Dora has chosen my design, which I could have prepared based on scientific theories found in pharmacology and sterilization after big studying it at of references to pharmacology and the Internet and explain to doctors Pharmacy my friends in order to build a hospital (Building 27) , which are now in association of serum and vaccine in Al Agouza and that was in the Safa Farouk for Contracting co. I was then deputy technical director of the office in 2002 and this is the three-dimensional video link building. I have prepared to take it to the Minister of Health (pharmaceutical design) Building 27.wmv pharmaceutical design Building 27.wmv
VACSERA PHARMACEUTICAL BUILDING 27
-----------------------------------------------------------------------------------------------
I was responsible for working on drawings and architectural and construction, surveying the preparation and the work from an architect's perspective on the three-dimensional Suez Canal bridge, upper QANTARAH, which was a bonus, from Japan, and saw the engineer / Tsu Nachima, chairman of the Japan Kajima Corporation and liked and asked me to travel with him to Japan, but it hit my mother's heart disease was forced to leave the project and sent down to Egypt and this perspective is attached to the files. This is the link to my
designs gallery Designs Suez Canal Bridge
Egypt Suez Canal Egyptian Japanese Friendship Bridge
-----------------------------------------------------------------------------------------------
I was responsible for the redesign of urban planning for Gaza and Jericho, Lebanon and Palestine. I worked for the Lebanese Canadian Company Transcad to solve many problems, including a problem
65000 (Sixty-five thousand maps) by The UNESCO (UNESCO) Agency , which was characterized as deformed and the coordinates are unclear. So I did discover the right solution after subtracting the competition in the company to resolve this problem through Microstation software. I became in charge of training new engineers who came from Egypt and from Canada and Lebanon, where I will travel to Canada and Lebanon to train engineers for My Discoveries my and this was after September atheist famous week then arrived to Employee of the Embassy Fax should not enter any Arabic nationality. Attached is a copy of the letter for travel permission.
-----------------------------------------------------------------------------------------------
I've designed and implemented the building of The Ministry of Manpower in Tripoli, Libya, and the flat floor of 1200 square meters and consists of the ground floor and four floors and the role of the surface. And that is a model three-dimensional image of the design. After executing it, I designed and implemented the building of the Ministry of Scientific Research in Tripoli, Libya. . It is a model three-dimensional design. The area of each floor is 3313 square meters, so it consists of three buildings next to some of them and there is a Structural spacer (expansion and fall) each 22 meters, so it consists of the building's ground floor and the first floor and the second.
floor. THE LIBYAN MINISTRY OF MANPOWER THE INCUBATOR OF THE LIBYAN INNOVATORS
My Designs Portfolio
Cairo Governorate, Egypt
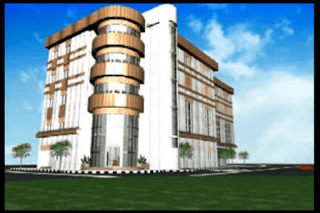
Pharmaceutical Design Building 27 IN VACSERA https://www.vacsera.com/
My design is now in association with serum and vaccine in Al Agouza and vaccines were in the Safa Farouk for Contracting co. I was then deputy technical director of the office in 2002 and this is the three-dimensional video link building. I have prepared to take it to the Minister of Health
THE INCUBATOR OF THE LIBYAN INNOVATORS
I designed and implemented the building of the Ministry of Scientific Research in Tripoli, Libya. . It is a model three-dimensional design. The area of each floor is 3313 square meters, so it consists of three buildings next to some of them and there is a Structural spacer (expansion and fall) each 22 meters, so it consists of the building's ground floor and the first floor and the second.
Training and experience certificate courses
Cisco System Networking ACADEMY 2007 IT Essentials I PC Hardware and Software (95.6%) NIKON Equipment’s and German Carl Zeiss and Tayess surveying equipment Certify (94.5%) 1996.
Cisco System Networking ACADEMY, certificate of training and experience , IT Essentials I PC Hardware and Software, 2007 ~ 2007 I had a certificate of IT Essentials I PC Hardware and Software (95.6%) after I studied for 3 months from 6/2007 to 9/2007.
Bernasos Surveying Equipment Company, certificate of training and experience, surveying course on the Nikon Total Station and GPS devices. From 4/1996 ~ 7/1996, I took a space course in the Total Station Nikon and GPS devices for 3 months and received a certificate of training and experience and my score on the test was 94.5%.
Computer Skills
Computer skills AutoCAD 2D/ 3D Modeling and Deforming / 3D Studio max, V-ray / Adobe Photoshop, Premiere/ Rendering Material and Architectural, Animation, Walkthrough/ Design development / integrated design Time management / Organized / Strong verbal and written communicator / Site investigation reports Retail and commercial architecture / freehand sketching / MicroStation / Primavera P6/ Motivated self-starter Macromedia Director and able to Make Presentation CD for any Project
Skills
- Dedicated
- Verbal and Written Communicator
- Time Management
- Presentation
- Coordination
- Supervision
- Reviewing
- Organized
- Surveying
- Revising
- photoshop
- Microsoft Office
- Advanced Communication Skills
- Illustrator
- Google Drive
- Freehand sketching
- MicroStation
- Primavera P6
- AutoCAD 2D/ 3D Modeling
- 3D Studio max, V-ray
- Rendering Material and Architectural, Animation, Walkthrough
- Design development
- integrated design Time management
- Organized
- Strong verbal and written communicator
- Site investigation reports retail and commercial architecture
- Motivated self-starter
- Macromedia Director and able to Make Presentation CD for any Project
Work Experience
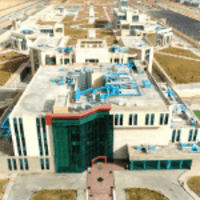
Resident Engineer
FATTEEN Engineering Consultants Office
January 2019 - Present
The Administrative Capital,Egypt.
Project : The project is a hospital of 100 beds capacity in The National Council for the
Families of Martyrs and Injured in the Administrative Capital
https://www.siac.com.eg/?q=news-events/siac-completed-families-martyrs-and-injureds-medical-recreation-city
Responsibilities :
Following up the work progress and ensuring the quality of the executed works, the materials
supplied to the site and their conformity with specifications and contract
Obliging the contractor to execute according to the correct steps for implementation, following up on
this and ensuring it, otherwise it is not necessary
I represent the owner of the site, and this makes my decisions as if they were issued by the owner.
I receive all the ready work before covering it, and I personally make sure it matches the correct
plans and implementation steps
I am in charge of the site and running the project and the quality of the materials used in the project.
I am responsible for the quality of the work performed and managing the contracting time according
to the prepared schedule, and I have the right to refuse materials or works that do not conform to
the specifications of the contractor and I have the power to direct the contractor according to what
the work requires or warns him if he lags at completion
and if a deviation occurred in the timetable, or if the contractor did not abide by the specifications
and standards of the contracting company, and he receives the daily and monthly reports on the
progress of the work.
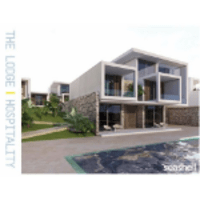
Project Manager
Al Alameen for trading & General Contracting
March 2017 - December 2018
North Coast-Egypt
Project : 40 Villas + 100 chalets on the Sea (Seashell village ) North Coast
http://www.seashellbeats.com/_seashell-north-coast-egypt.html#beats
Responsibilities :
Coordination with the clients and follow-up progress,
Provide Technical Support for the Engineering Dept.
Initiated adjustments to existing design in different locations Review of BOQ Monitor day to day execution and assure compliance with drawings.
Managed the construction of other administrative & residential buildings.
Execution control day by day and to ensure compliance with the drawings.
Prepared ahead of time for expected risks and roadblocks, setting up alternative plans to keep projects on-track.
Interacted confidently with clients throughout projects, presenting updates, incorporating feedback, and redirecting concerns.
Improved future projects based on in-depth reviews of the successes and failures of each completed project.
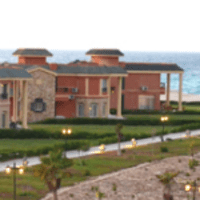
Executive Director
Blumar wadi degla Vilage
August 2016 - February 2017
North Coast-Egypt
Project : The fourth stage in the village.
http://www.wadidegla.com/Wadi-Degla-Developments/en/adv_s
Responsibilities :
Receiving all the work of subcontractors and the adoption of the articles and materials needed for
the project.
Review and adoption of project expenses and inventory quantities and reviewing and approving
CAS.
Review and select quantities and materials for the project schedule with Technical Office Dates of
supplies and materials for the project.
Implementation schedule for adoption. Selecting the jurisdiction and responsibility for
implementation engineers,
Supervisors and all project staff and coordination among them.
Providing technical support to the team and following professional
Implementation of all project items a day and send daily reports to the project manager and
head of sector Monitor day to day implementation and ensure compliance with graphics.
Review all designs and Architectural drawings with drawings of adaptation and the fire alarm
and telephone and computer networks, such as the Internet, electricity and health.

Projects Manager
Al Watanya Enterprise for General Contracting
August 2015 - July 2016
Fifth Avenue,New Cairo,Egypt.
Project : Villa player Sherif Ekramy & Villa CONSERVE Company.
https://www.mountainviewegypt.com/projects/1-mountain-view-i
Responsibilities :
Review all the designs and drawings, comparison between all the sections of the site and its
conformity with paintings,
Review the specifications and materials, Site meetings between engineers in all categories
and review bids from companies and review the architectural plans for the hotel
before delivery, coordination among all the engineers onsite execution control day by day
and to ensure compliance with the drawings.
Ensure that all tasks are assigned individually and the team is completed collectively as
planned on schedule according to the project schedule.
Review and matching graphics with the completed structures.
Receipt of all acts of subcontractors and the adoption of materials needed for the project
and raw.

Construction Manager
PSP EL-SEWEDY COMPANY IN
March 2015 - July 2015
Fifth Avenue - New Cairo - Egypt
Project : The new office building of the company.
Responsibilities :
Review the specifications and materials Active,
Meetings between the works of engineers in all sections,
Review bids from companies and study,
Revising the Architectural drawings of the hotel before handing them over,
Coordination between all engineers on site, supervision team,
Review of BOQ, Monitor day to day execution and assure compliance with drawings,
Ensure that all tasks assigned individually and to the team collectively are completed as
planned on schedule.

Construction Manager
Al Raki for Contracting in Doha - Qatar
April 2013 - February 2015
Doha,Qatar.
Project : Construction work turnkey to four villas in Doha, Al Mamoura.
Responsibilities :
Supply and installation of all the raw materials to build these villas,
Ranging from plain and reinforced concrete and ends up finishing turnkey .
Responsibilities : Coordination with the Clients and follow-up progress, Provide Technical
Support for the Engineering Dept.
Initiated adjustments to existing design in different locations, Review of BOQ, Monitor day to
day execution and assure compliance with drawings.
Managed the construction of other administrative & residential buildings Review
Architectural & Surveying drawings and advice corrections.
Coordinate between all engineers on site.
Making as-built drawings from the site providing technical support to all divisions Performing
on Site & monitoring of the Execution of the Architecture & Construction and Supervision of
the building and concrete works.
Review all the designs and drawings. Comparisons between the works of Active Business.
Review the Specifications and materials Active, Meetings between the works of engineers
in all sections,
Revising Architectural drawings of the Hotel before handing over, Coordination between al
Engineers on site Supervise Surveying team. Monitor day to day execution and assure
compliance with drawings.
Ensure that all tasks assigned individually and to the team collectively are completed as
planned on schedule
Review conformity of existing As-Built drawings with completed structures.

Study period and certificate equivalency
Atlantic International University
June 2010 - January 2013
Pioneer Plaza 900 Fort Street Mal 410 Honolulu, HI 96813, USA
Study period and certificate equivalency to get
BACHELOR OF SCIENCE IN ARCHITECTURAL ENGINEERING
Description
https://www.aiu.edu/Accreditation.html
https://wnsme.blogspot.com.eg/p/group-thesis.html
https://wnsarchitect.blogspot.com/p/university-graduation-project.html

Project Manager
Yashar Özkan Construction Turkish Company
January 2008 - May 2010
Benghazi , Libya
Project : Electrical Substation in Benghazi City - Ministry of Electricity & Water
Responsibilities :
Coordination with the clients and follow-up progress,
Provide Technical Support for the Engineering Dept.
Initiated adjustments to existing design in different locations
Review of BOQ Monitor day to day execution and assure compliance with drawings.
Managed the construction of other administrative & residential buildings.
Review Architectural & Surveying drawings and advice corrections
Coordinate between all engineers on site.
Making as-built drawings from the site,
Providing technical support to all divisions,
Performing on Site & monitoring of the Execution of the Architecture & Construction,
Supervision of the Building and Concrete works,
Review Architectural & Surveying drawings and advise correction.
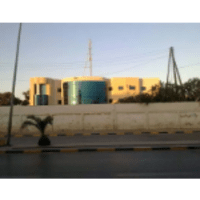
Director of Technical Office
Green Waves for Construction Company
February 2005 - December 2007
LIBYA - TRIPOLI
Revising the drawings of the department before handing over making as-built drawings from
the site Providing Technical Support for the department
I made a new design for the Ministry of Manpower for the government.
I made a new design for the Ministry of Scientific Research for the government.
Make different designs for various places & Performing on Site monitoring of the Execution
of the Architecture & Construction and Supervision of Building and Concrete works.
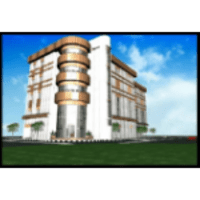
Director of Technical Office
El Safa-Farouk Company for Construction
December 2002 - June 2005
Cairo,Egypt.
Project : Redesign for building 27 to manufacture capillary syringe used in serum for diseases such as tetanus
Responsibilities :
Creation of the architectural designs of new projects,
Review architectural designs for other designers.
Review for the section responsible for the technical drawings of architectural engineering 2d, 3d
Lifting the work that was completed on the sites as built for the work site and that the
device Total station and all this by myself. For my innovation design by an advisory adviser, body serum and vaccine, entrusted by the Ministry of Health based on sound scientific theories in Pharmacology and Sterilization to build a factory, building 27, to manufacture capillary syringes,
Used serum for diseases such as tetanus
Urban Planning Director
TransCad for Mapping in
March 2000 - November 2002
Cairo,Egypt.
Project : Urban planning for Gaza, Jericho, Palestine and Lebanon, with a volume of 65, 000 maps
Responsibilities :
- Performing the Surveying Drawings including the Longitudinal Sections, Cross Sections, Profile in
Natural, Ground & Stakeout point and Correction Point on Site & Revising the Maps before final submission. - Providing Technical Support for the department & Technical Training for new employees at
Microstation Program.
Responsible for modification of the architectural parts of the map. I HAVE MADE THE
FOLLOWING ACHIEVEMENTS AT TRANSCAD CO.- I discovered a big problem regarding the
map's such, which avoided the company being put in a critical situation. The solution was
reformation of the map, which has been,. Unfolded i.e. wrinkled. - I have done the re-drawing of it.
once more. The numbers of maps reformed were 65000. Converting the files from micro station
program to AutoCAD Program, and Maintaining the entire map's Specifications N.B I wish to
mention that I have been nominated to travel to the company's Head Office in Lebanon for making
some amendments concerning the problem of the map and applying the solution stated above.
Senior Architectural
Zone Company for Engineering
Dec 1998 - Feb 2000
Cairo,Egypt.
Responsibilities :
- Create all architectural shop drawings for the projects.
- Review for the section responsible for the technical drawings of architectural engineering 2d, 3d,
were measurement and lifting execution works that were completed on the site built for the work,
Drawings by Total station. - Performing the Surveying Drawings including the Longitudinal Sections, Cross Sections, Profile in
Natural, Ground & Stakeout point and Collection Point on Site. - Converting all total station data to drawings.
Deputy Director of the Technical Office
Nile Engineering & Consulting Office
Jan 1996 – Nov 1998
Cairo,Egypt.
Responsibilities:
- Created 3D Architectural perspective of the Upper Suez Canal Bridge,
- Created all architectural shop drawings for the project,
- Review for the section responsible for the technical drawings of architectural engineering 2d, 3d,
- Lifting the work that was completed on site ( as built) for the work on the paintings and the device, Total station, and all this by myself
