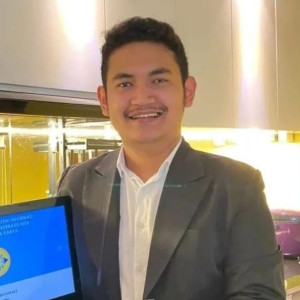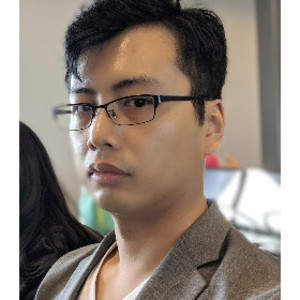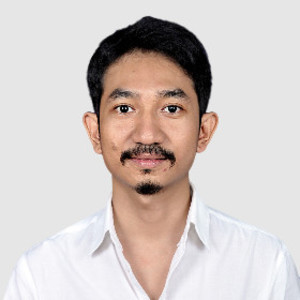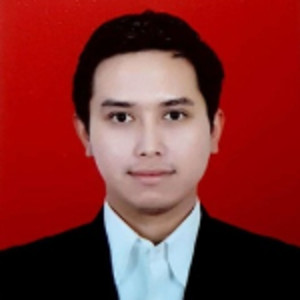CakeResume Talent Search
Definition of Reputation Credits

Heidi Tsai 蔡蕙如
室内设计师 • 现居上海市虹口区 • [email protected]
乐在工作,热爱生活。
拥有室内设计公司及大型零售业工作的经验,工龄4年。
乐于面对新任务,享受与团队一起头脑风暴,想出新解法的过程。
工作经历
和碁室内装修设计股份有限公司,2016 年 9 月 - 2018 年 1 月,台北台湾
1. 熟练运用AutoCAD绘制平面图及装修施工图,作为施工人员之施工准则及验收标准。
2. 熟练运用SketchUP建立3D模型,在提案中使甲方快速了解设计意图。
3. 运用甘特图掌握工程进度,熟悉施工流程且有现场监造经验,与施工人员协调沟通顺畅。
4. 具备住宅、商业空间独立提案能力及团队协作能力。
5. 了解材料与细部设计,熟悉工程报价,对软装搭配特别有热忱。
宜得利家居股份有限公司,2014 年 9 月 - 2016 年 8 月,台北台湾
楼面经理
1. 制定工作计划,安排门市人员教育。
2. 透过业绩数值,维持卖场SKU的丰富性及合理库存量。
3. 分析业绩数值调整卖场为有利销售的陈列,提高商品回转率。
学历背景
国立台北科技大学,2010 年 9 月 - 2014 年 6 月,台北台湾
本科毕业
主修家具设计学程及室内设计学程。
(修习相关课程包含人体工学、施工图绘制、计算机辅助绘图、家具设计史、模型制作、木工学程、金工学程、陶瓷学程、木材学、家具结构、手绘表现技法、照明学、设计心理学、色彩学、室内设计史、室内设计专题、家具设计专题、摄影学等)
国立嘉义女子高级中,2007 年 9 月 - 2010 年 6 月,嘉义台湾
普通科毕业
竞赛及活动经历
单车环台湾950公里,2014 年 8 月
新一代设计展,2014 年 5 月
北科服务学习课程教学助理,2012 年
北科饥饿三十,2011 年 9 月 30 - 10 月 1日
台北科技大学樱桃陶艺社社长,2011年 - 2013年
台北国际艺术村、宝藏岩国际艺术村第5届种子志工,2010年 - 2011年
专业技能
专业技能
1. AutoCAD
2. SketchUp
3. Photoshop
4. Illustrator
文书软件
1. Microsoft Office
项目经验
住宅设计
台北 晶麒
台北 国宾
桃园 京悦
台北 辽宁街
写字楼设计
台北 海德堡

台北 晶麒
28平米 / 一室户一厨一卫 / 饭店管理宅
和风、典雅、美式、轻工业四种风格满足不同租客
设计团队
Johnson Cheng / Heidi Tsai
设计、施工图绘制、效果图绘制、采购发包、监造 / Heidi Tsai
预算编列、报价、图面审核 、工程进度 / Johnson Cheng
业主需求
本案基地位于台北市万华区,一共四户,是针对商务人士的饭店行管理住宅,未来出租客群是高级白领外派商务人士,因此全部需要精装修。
四户都需要列入以下功能分区:玄关、客厅、卧室、餐厅。


设计思考
同时有四户要进行出租,设计上希望四户风格能有不同变化,其中两户房型结构上有大梁,需要修饰以利出租及未来买卖,同时小空间也需要有充足的收纳量。
用玄关柜及衣柜满足收纳量;天花板多层次立面造型修饰大梁。


平面配置图
整体设计希望格局开阔,入口玄关设置玄关柜,接著客厅-卧室-餐厅,餐厅区域同时也是工作区域。
图面依序为18楼、19楼、20楼、21楼。
其中20楼、21楼有大梁。




实景照





台北 国宾
135平米 / 三房二厅一廚二卫
北欧清新自然宅
设计团队
Johnson Cheng / Heidi Tsai
设计、施工图绘制、预算编列、报价、采购发包、工程进度、监造 / Heidi Tsai
图面审核、报价审核 / Johnson Cheng
业主需求
本案基地位于台北市内湖区,格局不动,业主需要快速达到可以出租的效果。
最后施工到完成共7个工作天。
平面配置图
为了要快速达到出租效果,客厅电视墙、餐厅主墙选用北欧清新自然感的墙纸,卧室床头主墙跳色,大面积快速带出空间气氛。

实景照






桃园 京悦
135平米 / 三房二厅一廚三卫
现代时尚四口之家
设计团队
Johnson Cheng / Heidi Tsai
设计、施工图绘制、效果图绘制、预算编列、报价、采购发包、工程进度、监造 / Heidi Tsai
图面审核、报价审核 / Johnson Cheng
业主需求
本案基地位于桃园市中坜区,屋主偕同退休的父母亲及妹妹,要在此一起展开新生活,全家人梦想的新生活是不再囤积杂物、明亮且现代时尚的,以此为目标完成全家人期待的梦想家。
平面配置图

效果图




实景照








台北 辽宁街
66平米 / 二房一厅一廚一卫
无印日系风
设计团队
Johnson Cheng / Heidi Tsai
设计、施工图绘制、效果图绘制、预算编列 / Heidi Tsai
报价、图面审核、采购发包、工程进度、监造 / Johnson Cheng
业主需求
本案基地位于台北中山区三楼的长形老公寓。
年轻的新婚夫妻,刚成家在预算有限的情况下,期待拥有自然简约,兼具机能的无印日系风格的家。
两人因职业需求,需要在家办公,要有大工作桌;
女主人衣物很多,需要充足的收纳空间;
男主人有一座落地式两尺的鱼缸。
平面配置图
与业主沟通后,舍弃客厅,一进门的多功能区,中间摆上大工作桌,壁面设置整排高柜,最右侧财位保留给鱼缸,此区兼具用餐、工作、聚会等功能,使用上更灵活。
开放式厨房让让空间更开阔,也能引进厨房方向的光线,烹饪时与另一人仍能有交流。
主卧设置开放式更衣室,小资夫妻的衣物、行李箱、棉被都可收纳在此。
留白的房间,暂时是小憩空间,未来可能是婴儿房。

效果图





台北 海德堡
168平米 / 物业公司写字楼装修设计
设计团队
Johnson Cheng / Heidi Tsai
施工图绘制、效果图绘制、采购发包、监造 / Heidi Tsai
设计、报价、图面审核、工程进度 / Johnson Cheng
业主需求
董事长办公室
副总办公室
财务经理办公室
12人会议室
6个工位
茶水间
储藏间
保养品展示陈列柜
平面配置图

效果图





施工纪录照






Heidi Tsai 蔡蕙如
室内设计师 • 现居上海市虹口区 • [email protected]
乐在工作,热爱生活。
拥有室内设计公司及大型零售业工作的经验,工龄4年。
乐于面对新任务,享受与团队一起头脑风暴,想出新解法的过程。
工作经历
和碁室内装修设计股份有限公司,2016 年 9 月 - 2018 年 1 月,台北台湾
1. 熟练运用AutoCAD绘制平面图及装修施工图,作为施工人员之施工准则及验收标准。
2. 熟练运用SketchUP建立3D模型,在提案中使甲方快速了解设计意图。
3. 运用甘特图掌握工程进度,熟悉施工流程且有现场监造经验,与施工人员协调沟通顺畅。
4. 具备住宅、商业空间独立提案能力及团队协作能力。
5. 了解材料与细部设计,熟悉工程报价,对软装搭配特别有热忱。
宜得利家居股份有限公司,2014 年 9 月 - 2016 年 8 月,台北台湾
楼面经理
1. 制定工作计划,安排门市人员教育。
2. 透过业绩数值,维持卖场SKU的丰富性及合理库存量。
3. 分析业绩数值调整卖场为有利销售的陈列,提高商品回转率。
学历背景
国立台北科技大学,2010 年 9 月 - 2014 年 6 月,台北台湾
本科毕业
主修家具设计学程及室内设计学程。
(修习相关课程包含人体工学、施工图绘制、计算机辅助绘图、家具设计史、模型制作、木工学程、金工学程、陶瓷学程、木材学、家具结构、手绘表现技法、照明学、设计心理学、色彩学、室内设计史、室内设计专题、家具设计专题、摄影学等)
国立嘉义女子高级中,2007 年 9 月 - 2010 年 6 月,嘉义台湾
普通科毕业
竞赛及活动经历
单车环台湾950公里,2014 年 8 月
新一代设计展,2014 年 5 月
北科服务学习课程教学助理,2012 年
北科饥饿三十,2011 年 9 月 30 - 10 月 1日
台北科技大学樱桃陶艺社社长,2011年 - 2013年
台北国际艺术村、宝藏岩国际艺术村第5届种子志工,2010年 - 2011年
专业技能
专业技能
1. AutoCAD
2. SketchUp
3. Photoshop
4. Illustrator
文书软件
1. Microsoft Office
项目经验
住宅设计
台北 晶麒
台北 国宾
桃园 京悦
台北 辽宁街
写字楼设计
台北 海德堡

台北 晶麒
28平米 / 一室户一厨一卫 / 饭店管理宅
和风、典雅、美式、轻工业四种风格满足不同租客
设计团队
Johnson Cheng / Heidi Tsai
设计、施工图绘制、效果图绘制、采购发包、监造 / Heidi Tsai
预算编列、报价、图面审核 、工程进度 / Johnson Cheng
业主需求
本案基地位于台北市万华区,一共四户,是针对商务人士的饭店行管理住宅,未来出租客群是高级白领外派商务人士,因此全部需要精装修。
四户都需要列入以下功能分区:玄关、客厅、卧室、餐厅。


设计思考
同时有四户要进行出租,设计上希望四户风格能有不同变化,其中两户房型结构上有大梁,需要修饰以利出租及未来买卖,同时小空间也需要有充足的收纳量。
用玄关柜及衣柜满足收纳量;天花板多层次立面造型修饰大梁。


平面配置图
整体设计希望格局开阔,入口玄关设置玄关柜,接著客厅-卧室-餐厅,餐厅区域同时也是工作区域。
图面依序为18楼、19楼、20楼、21楼。
其中20楼、21楼有大梁。




实景照





台北 国宾
135平米 / 三房二厅一廚二卫
北欧清新自然宅
设计团队
Johnson Cheng / Heidi Tsai
设计、施工图绘制、预算编列、报价、采购发包、工程进度、监造 / Heidi Tsai
图面审核、报价审核 / Johnson Cheng
业主需求
本案基地位于台北市内湖区,格局不动,业主需要快速达到可以出租的效果。
最后施工到完成共7个工作天。
平面配置图
为了要快速达到出租效果,客厅电视墙、餐厅主墙选用北欧清新自然感的墙纸,卧室床头主墙跳色,大面积快速带出空间气氛。

实景照






桃园 京悦
135平米 / 三房二厅一廚三卫
现代时尚四口之家
设计团队
Johnson Cheng / Heidi Tsai
设计、施工图绘制、效果图绘制、预算编列、报价、采购发包、工程进度、监造 / Heidi Tsai
图面审核、报价审核 / Johnson Cheng
业主需求
本案基地位于桃园市中坜区,屋主偕同退休的父母亲及妹妹,要在此一起展开新生活,全家人梦想的新生活是不再囤积杂物、明亮且现代时尚的,以此为目标完成全家人期待的梦想家。
平面配置图

效果图




实景照








台北 辽宁街
66平米 / 二房一厅一廚一卫
无印日系风
设计团队
Johnson Cheng / Heidi Tsai
设计、施工图绘制、效果图绘制、预算编列 / Heidi Tsai
报价、图面审核、采购发包、工程进度、监造 / Johnson Cheng
业主需求
本案基地位于台北中山区三楼的长形老公寓。
年轻的新婚夫妻,刚成家在预算有限的情况下,期待拥有自然简约,兼具机能的无印日系风格的家。
两人因职业需求,需要在家办公,要有大工作桌;
女主人衣物很多,需要充足的收纳空间;
男主人有一座落地式两尺的鱼缸。
平面配置图
与业主沟通后,舍弃客厅,一进门的多功能区,中间摆上大工作桌,壁面设置整排高柜,最右侧财位保留给鱼缸,此区兼具用餐、工作、聚会等功能,使用上更灵活。
开放式厨房让让空间更开阔,也能引进厨房方向的光线,烹饪时与另一人仍能有交流。
主卧设置开放式更衣室,小资夫妻的衣物、行李箱、棉被都可收纳在此。
留白的房间,暂时是小憩空间,未来可能是婴儿房。

效果图





台北 海德堡
168平米 / 物业公司写字楼装修设计
设计团队
Johnson Cheng / Heidi Tsai
施工图绘制、效果图绘制、采购发包、监造 / Heidi Tsai
设计、报价、图面审核、工程进度 / Johnson Cheng
业主需求
董事长办公室
副总办公室
财务经理办公室
12人会议室
6个工位
茶水间
储藏间
保养品展示陈列柜
平面配置图

效果图





施工纪录照












