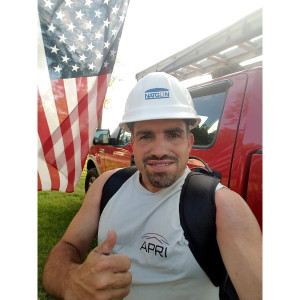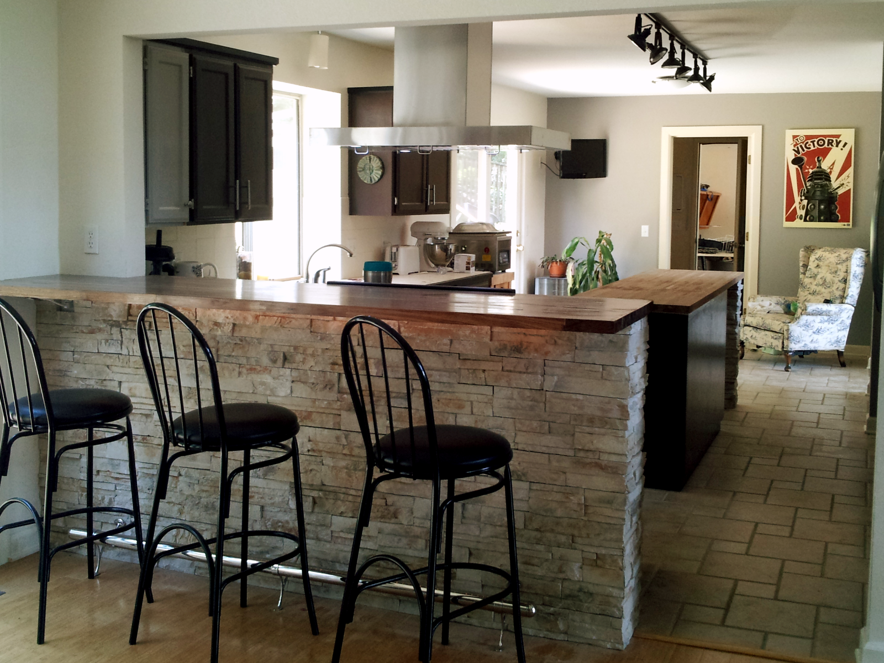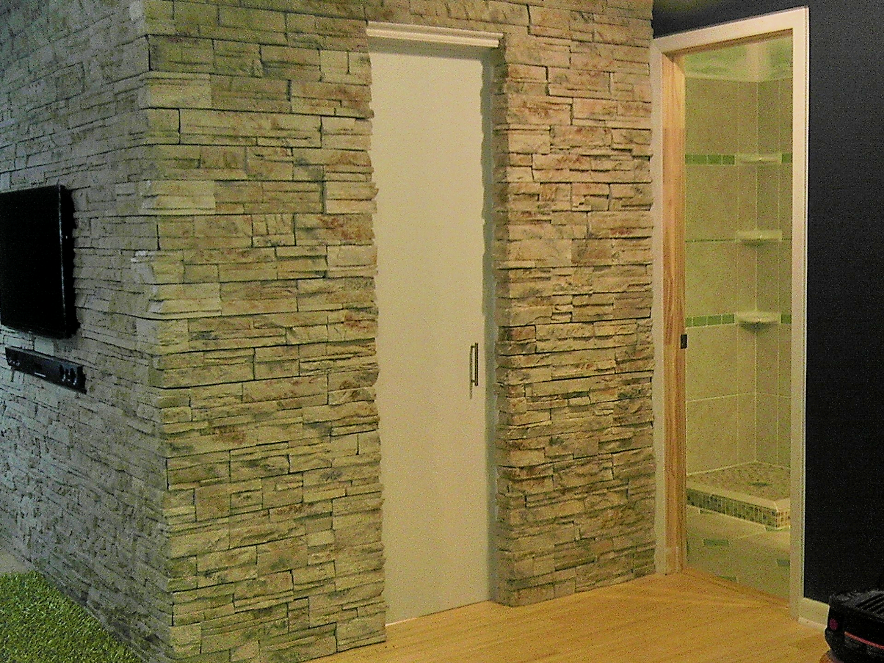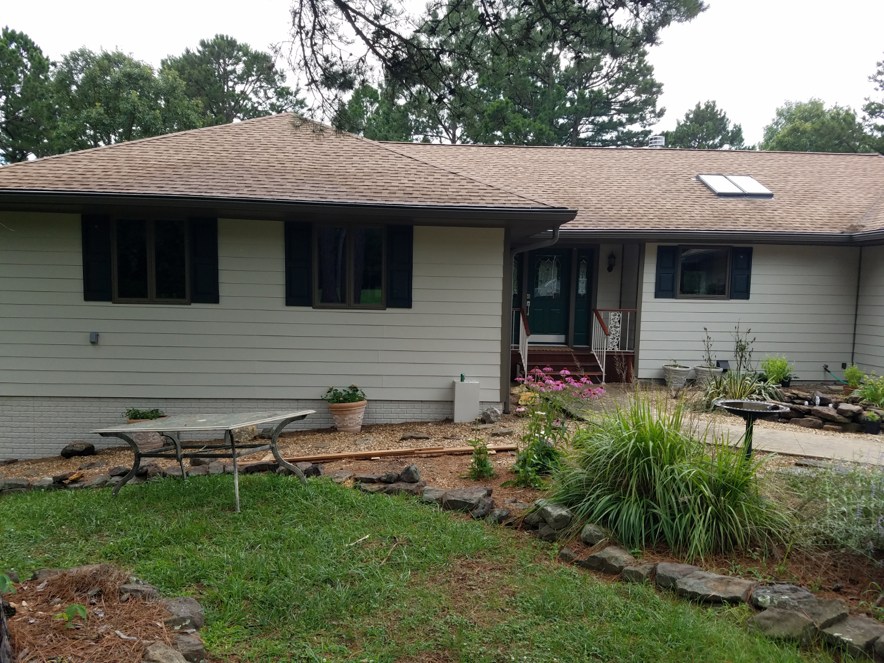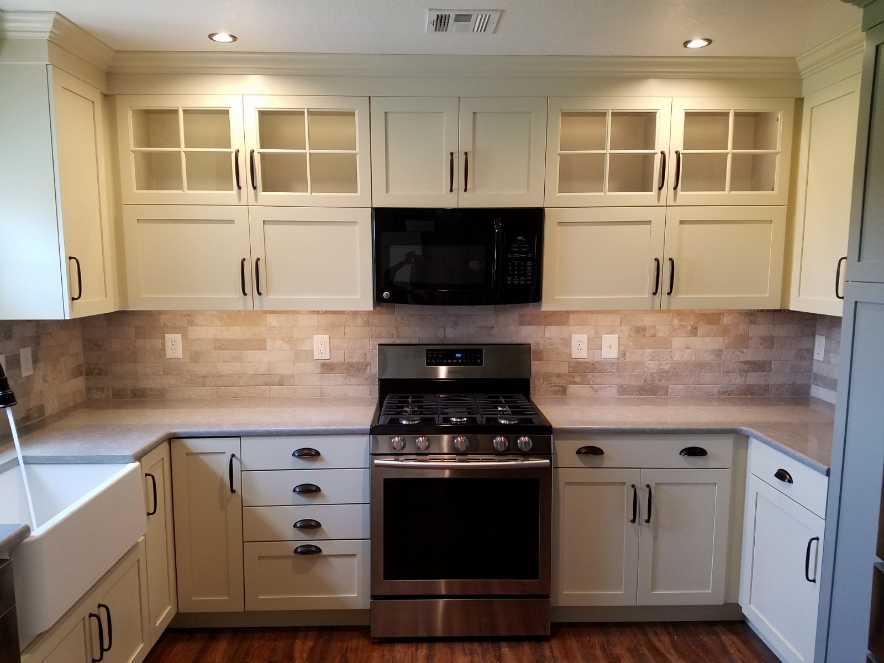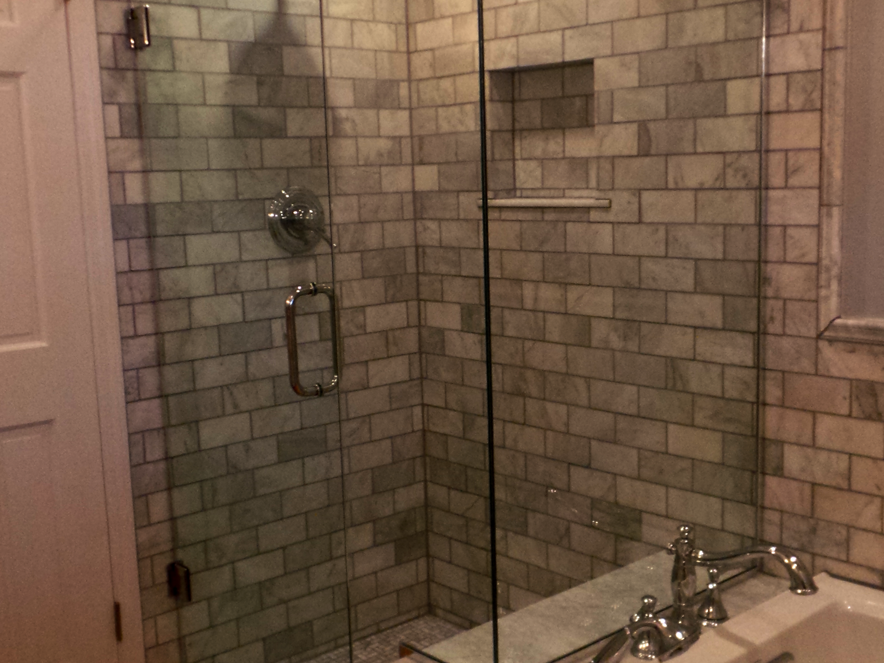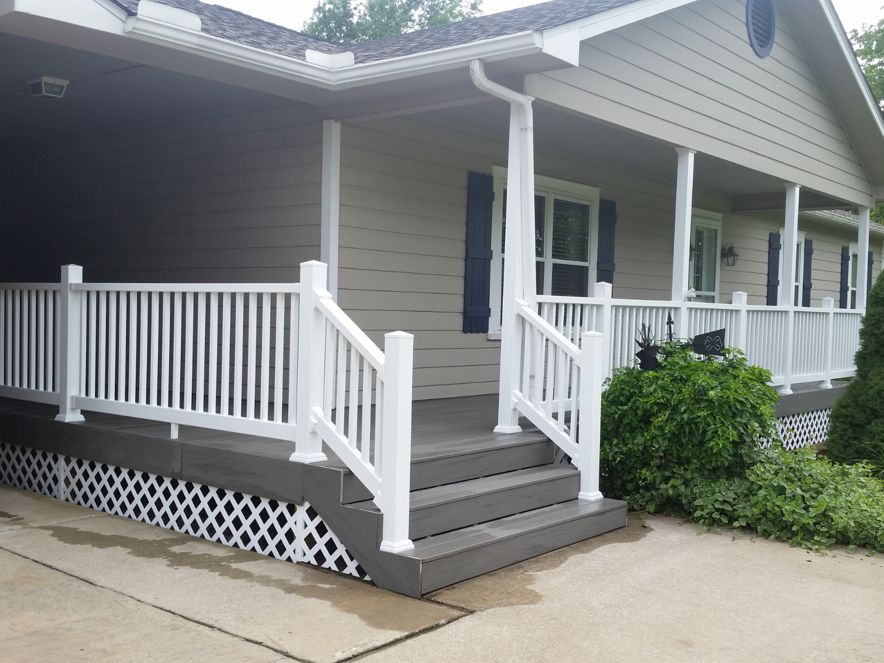Client requested a wall be partially removed to provide the space with an open concept feel. Remaining knee wall converted into a 3-seater highbar with butcher block countertop, under counter lighting, and polished stainless steel foot rail. Original kitchen island given a face lift and lengthened by incorporating the same butcher block countertop. The new supporting structure of the island created with the same stone that was used to face out the highbar.
Please login to comment.


