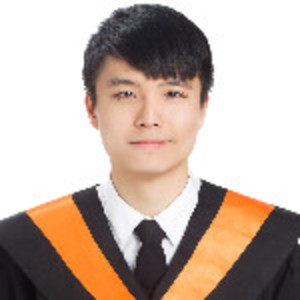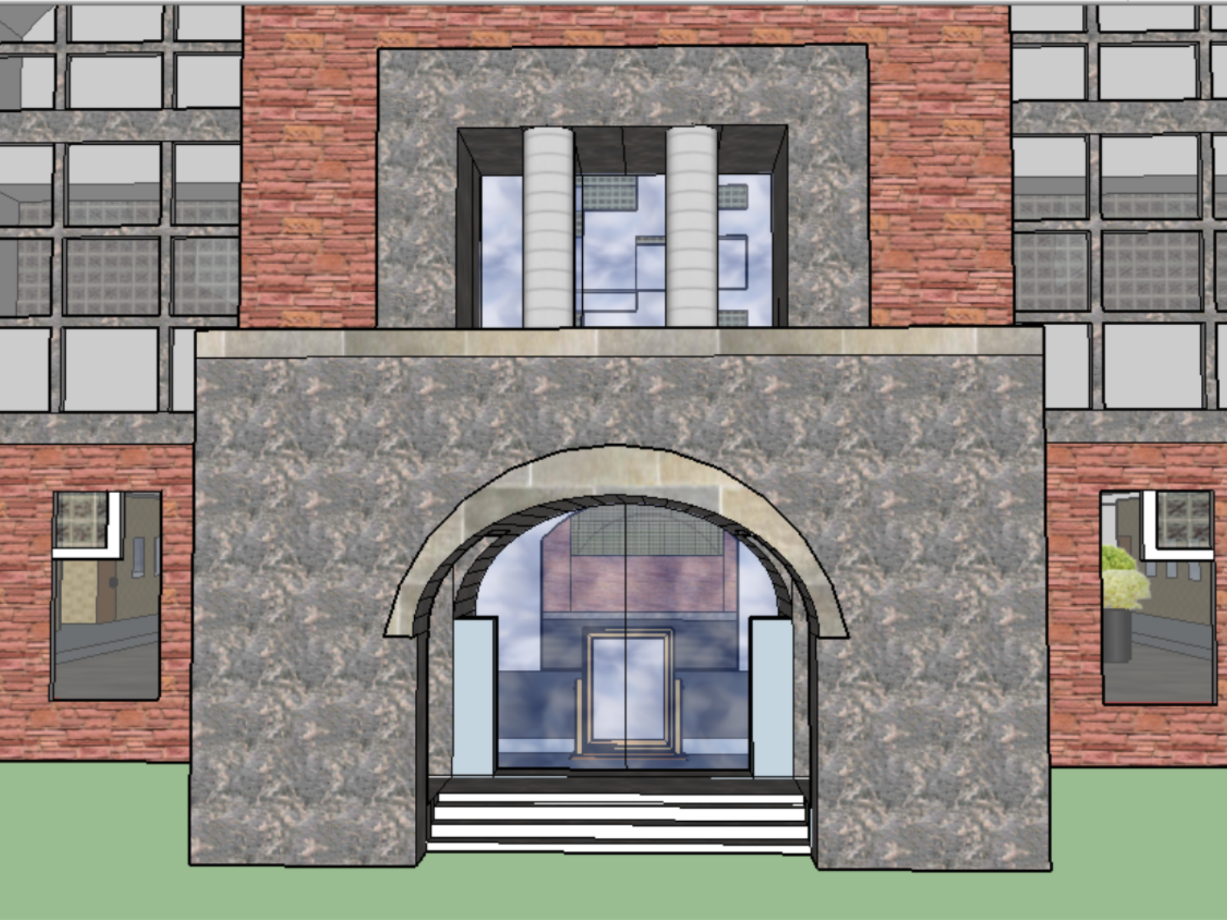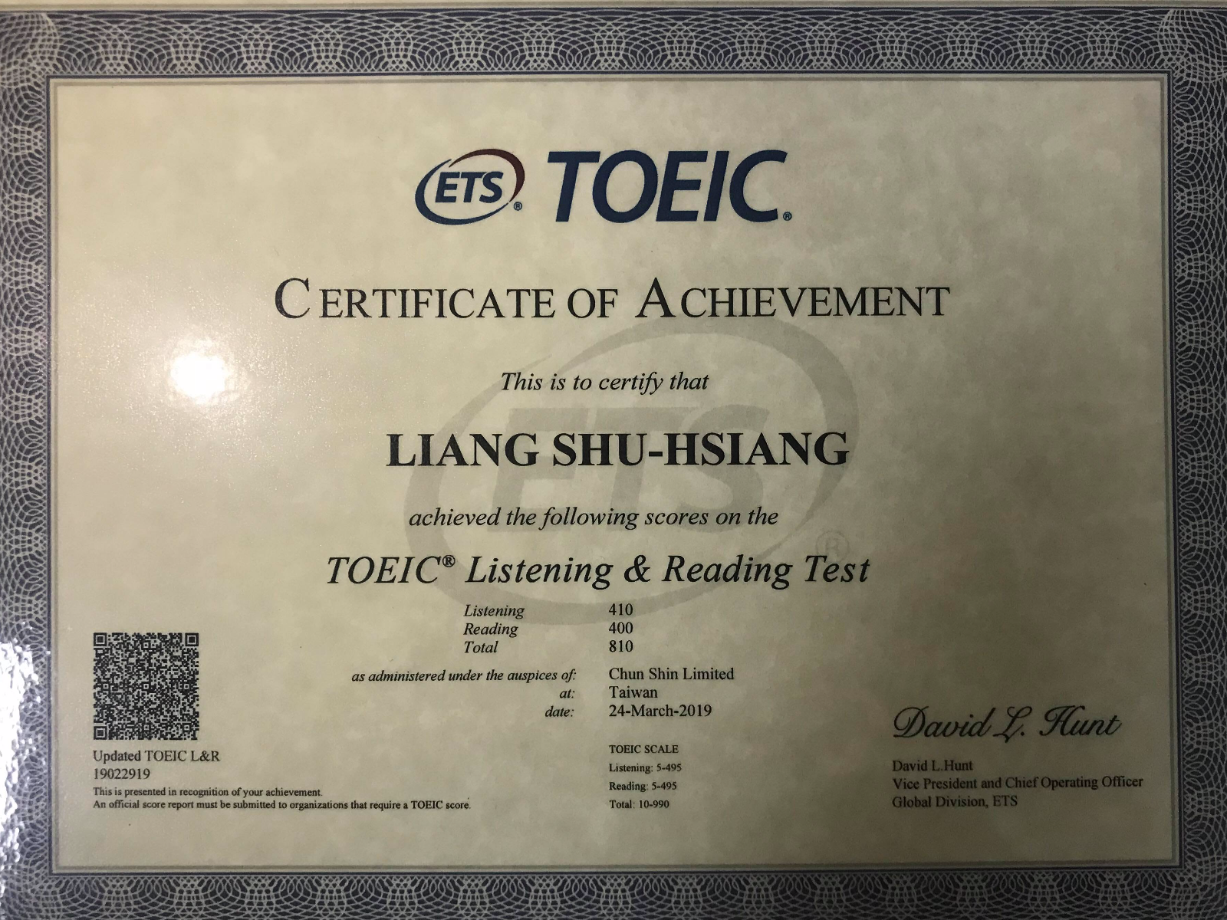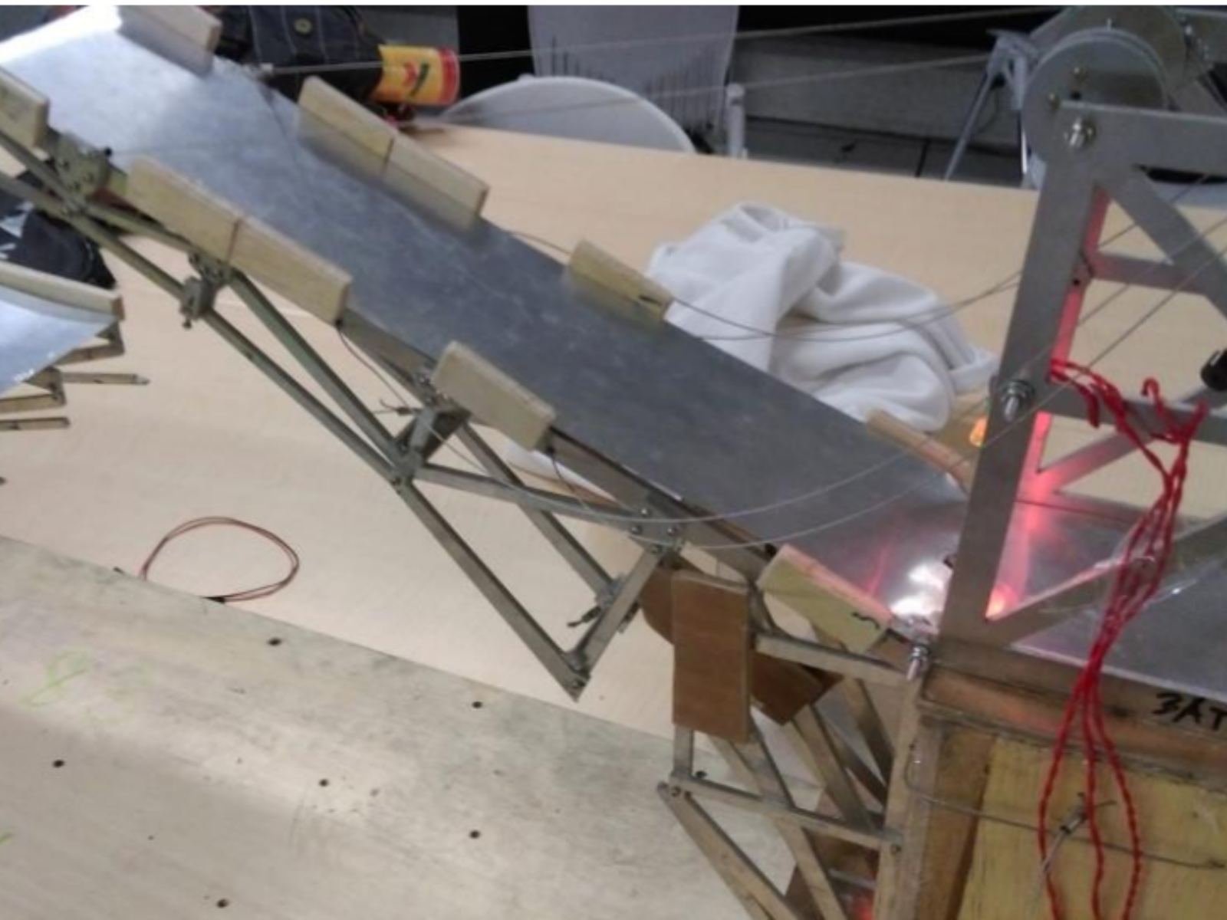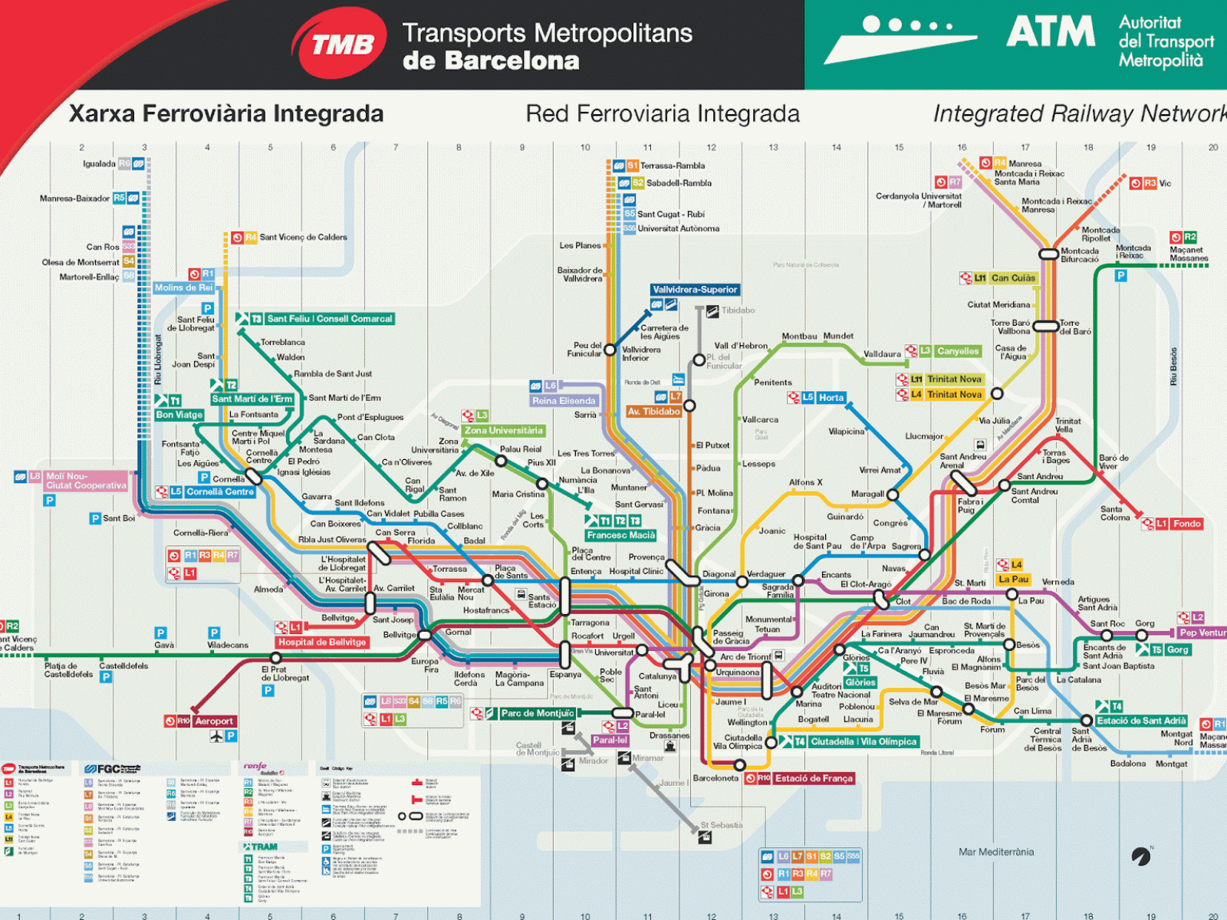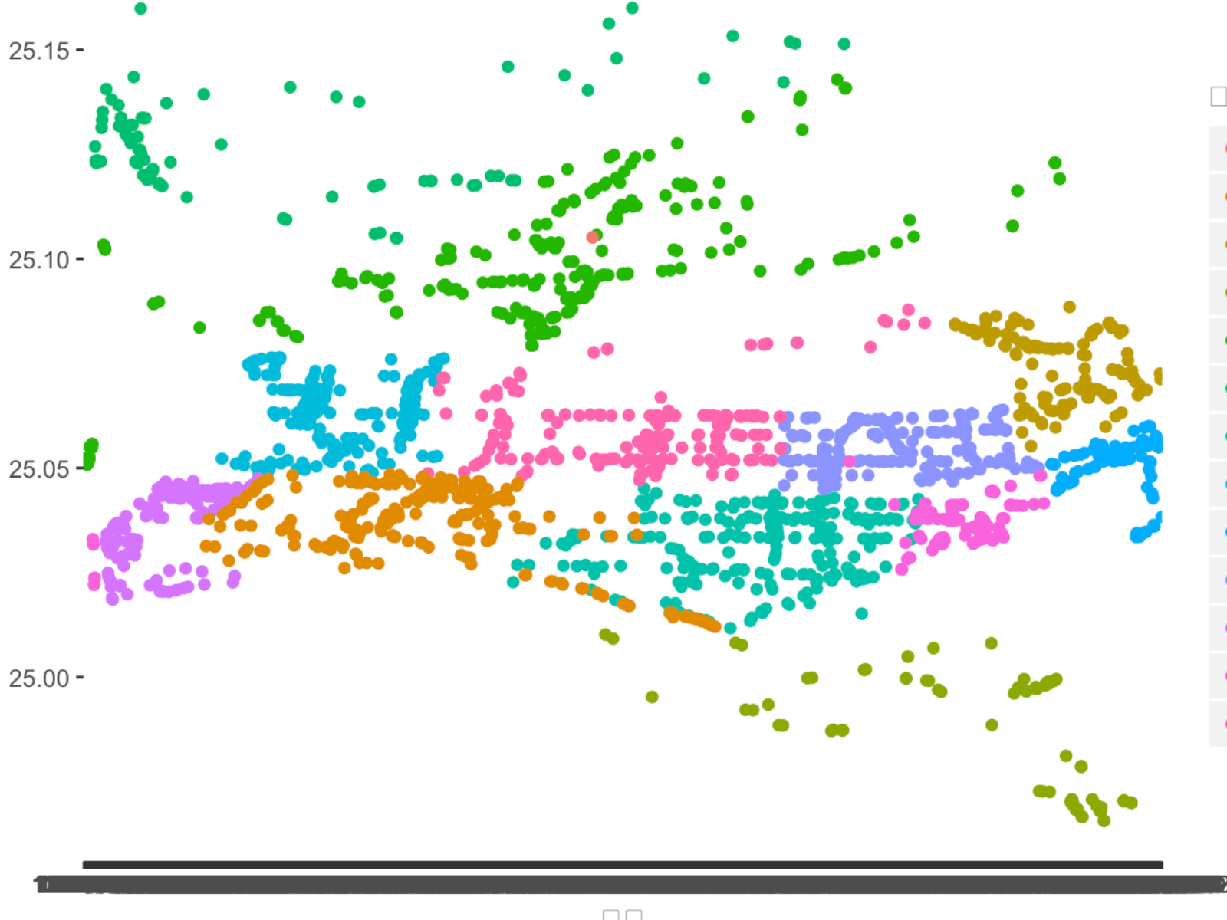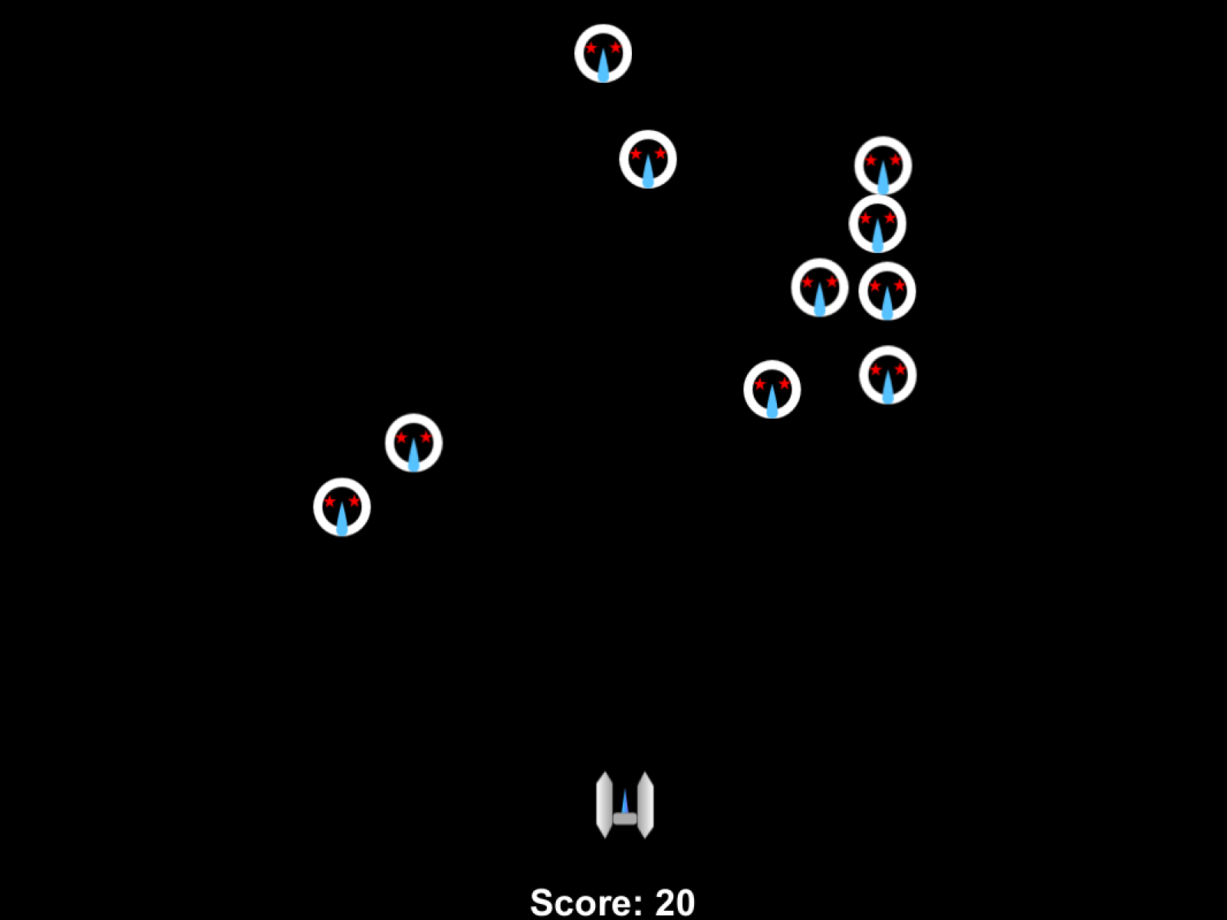Project 1(2D):https://ppt.cc/fply1x
Project 2(3D):https://ppt.cc/f7hRDx
-
Project Goal|
In the class, we need to select one of the buildings in the campus to measure the ground control points, draw a 2D graphic and build a model. Then, the professor would combine all the projects to make a map.
-
What I did|
Using total station to measure the ground control points, error correction, marking the points in AutoCad, building 3D model with SketchUp
Please login to comment.


