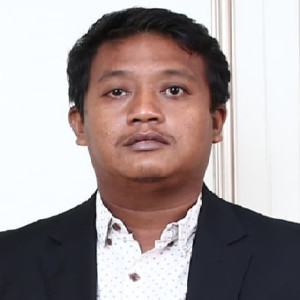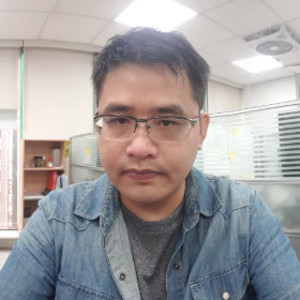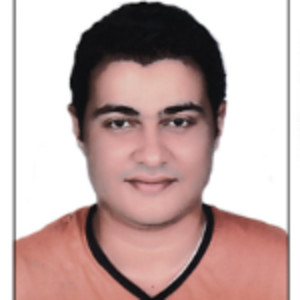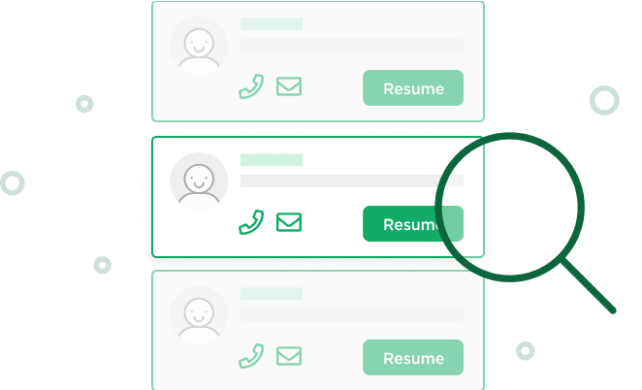CakeResume 找人才
職場能力評價定義

SUHAIL AHMED
ARCHITECT
Kandhkot, Kashmore, Sindh, Pakistan
Detail-Oriented Architect with 5 years designing and executing plans for residential and commercial structures. Tireless in designing perfectly customized plans for each client's unique technical and budgetary needs. Practiced at creating ideal frameworks and structures that exceed customer expectations while adhering to prescribed budgetary concerns.
Contact
03323865636 [email protected]
Design Tools
AutoCAD Photoshop SketchUP Revit Architecture 3Ds Max Studio
Education

2014 - 2016
Mehran university of Engineering and Technology Jamshoro
City and Regional Planning

2009 - 2013
Mehran university of Engineering and Technology Jamshoro
Bachelor of Architecture
Certification
- Certified in Graphic Designing by DIGISKILLS
- Certified in Construction Management by COURSERA
- Certificate of Making Architecture by COURSERA
Work Experience
Computer Instructor • KineTEX Institute Kandhkot Campus
September 2020 - Present
1. Planned and implemented curriculum to teach up-to-date technology to 40 students.
2. Created clear, engaging lessons to draw interest and develop students' ability to program in AutoCAD and MS Office
3. Teaching AutoCAD, MS OFFICE and Basic Typing tools to students according to age group and ability.

ARCHITECT • ARCHAS Design House
September 2020 - Present
1. Created, printed and modified drawings in AutoCAD and Revit.
2. Attended all team meetings to resolve technical and project issues, coordinate with team members and review project schedules.
3. Coordinated with clients, consultants and contractors during construction bidding.
4. Recommended minor adaptations and modifications to complete working drawing sets.
5. Kept project on schedule and within budget while serving as project leader.
6. Consulted with clients to determine functional and spatial requirements of new structure.
7. Designed custom furniture adapted to floor plans, working closely with multiple furniture vendors.
8. Reviewed and checked technical drawings by architectural technicians, CAD technicians and drafters.
9. Communicated with vendors and contractors to incorporate input in residential project designs.

Architect • AL Mahdi Architects and Engineers Jamshoro
January 2016 - February 2018
Created, printed and modified drawings in AutoCAD and Revit.
Attended all team meetings to resolve technical and project issues, coordinate with team members and review project schedules.
Coordinated with clients, consultants and contractors during construction bidding.
Recommended minor adaptations and modifications to complete working drawing sets.
Reviewed and checked technical drawings by architectural technicians, CAD technicians and drafters.


SUHAIL AHMED
ARCHITECT
Kandhkot, Kashmore, Sindh, Pakistan
Detail-Oriented Architect with 5 years designing and executing plans for residential and commercial structures. Tireless in designing perfectly customized plans for each client's unique technical and budgetary needs. Practiced at creating ideal frameworks and structures that exceed customer expectations while adhering to prescribed budgetary concerns.
Contact
03323865636 [email protected]
Design Tools
AutoCAD Photoshop SketchUP Revit Architecture 3Ds Max Studio
Education

2014 - 2016
Mehran university of Engineering and Technology Jamshoro
City and Regional Planning

2009 - 2013
Mehran university of Engineering and Technology Jamshoro
Bachelor of Architecture
Certification
- Certified in Graphic Designing by DIGISKILLS
- Certified in Construction Management by COURSERA
- Certificate of Making Architecture by COURSERA
Work Experience
Computer Instructor • KineTEX Institute Kandhkot Campus
September 2020 - Present
1. Planned and implemented curriculum to teach up-to-date technology to 40 students.
2. Created clear, engaging lessons to draw interest and develop students' ability to program in AutoCAD and MS Office
3. Teaching AutoCAD, MS OFFICE and Basic Typing tools to students according to age group and ability.

ARCHITECT • ARCHAS Design House
September 2020 - Present
1. Created, printed and modified drawings in AutoCAD and Revit.
2. Attended all team meetings to resolve technical and project issues, coordinate with team members and review project schedules.
3. Coordinated with clients, consultants and contractors during construction bidding.
4. Recommended minor adaptations and modifications to complete working drawing sets.
5. Kept project on schedule and within budget while serving as project leader.
6. Consulted with clients to determine functional and spatial requirements of new structure.
7. Designed custom furniture adapted to floor plans, working closely with multiple furniture vendors.
8. Reviewed and checked technical drawings by architectural technicians, CAD technicians and drafters.
9. Communicated with vendors and contractors to incorporate input in residential project designs.

Architect • AL Mahdi Architects and Engineers Jamshoro
January 2016 - February 2018
Created, printed and modified drawings in AutoCAD and Revit.
Attended all team meetings to resolve technical and project issues, coordinate with team members and review project schedules.
Coordinated with clients, consultants and contractors during construction bidding.
Recommended minor adaptations and modifications to complete working drawing sets.
Reviewed and checked technical drawings by architectural technicians, CAD technicians and drafters.








