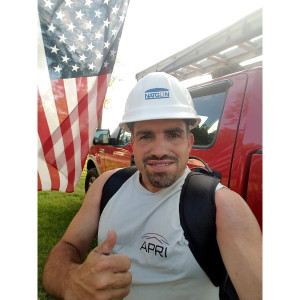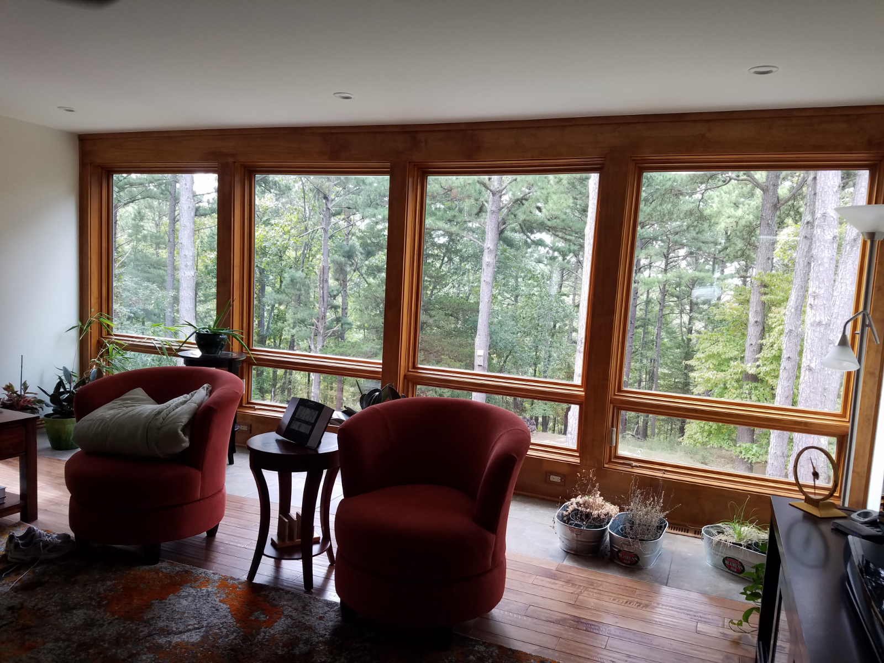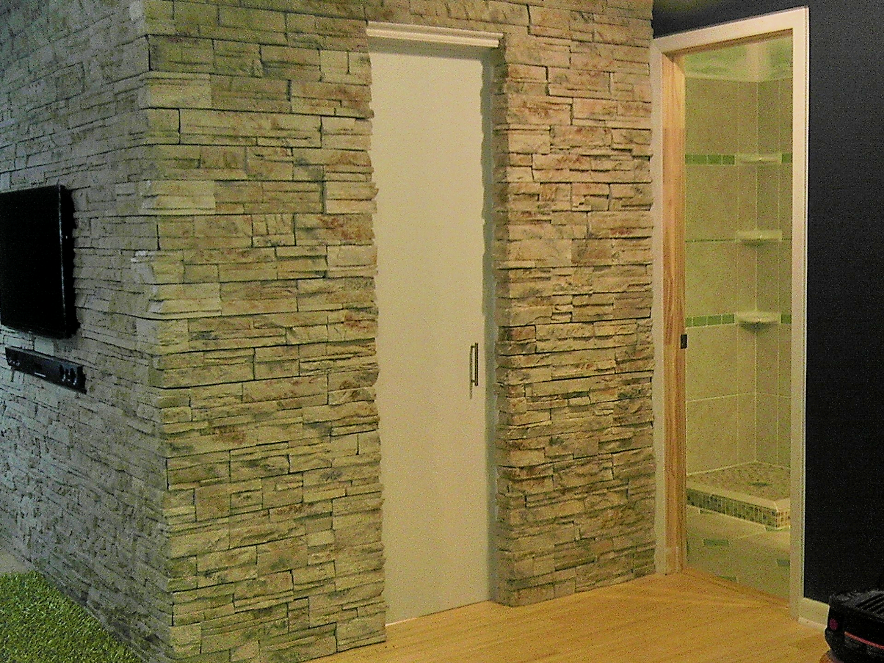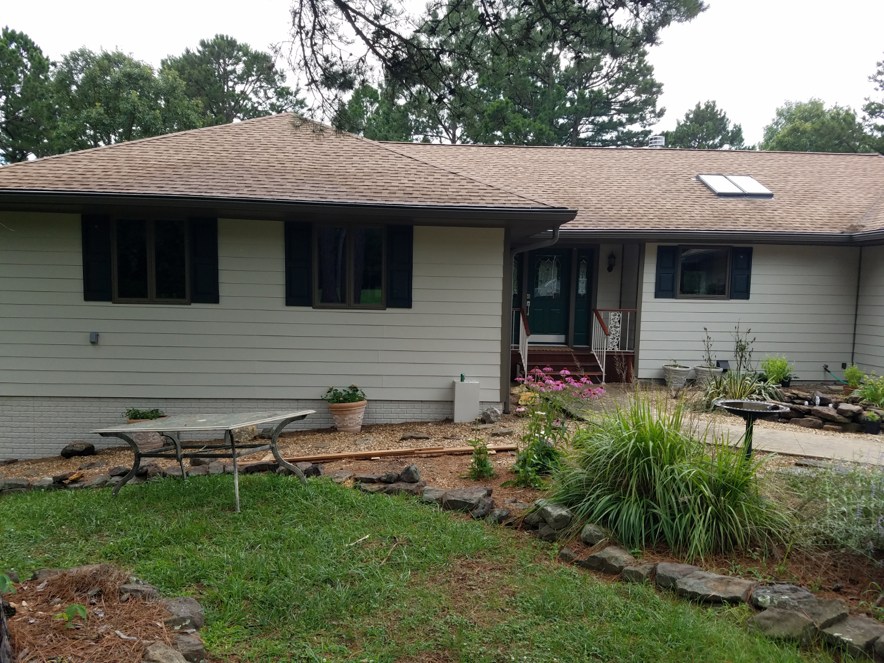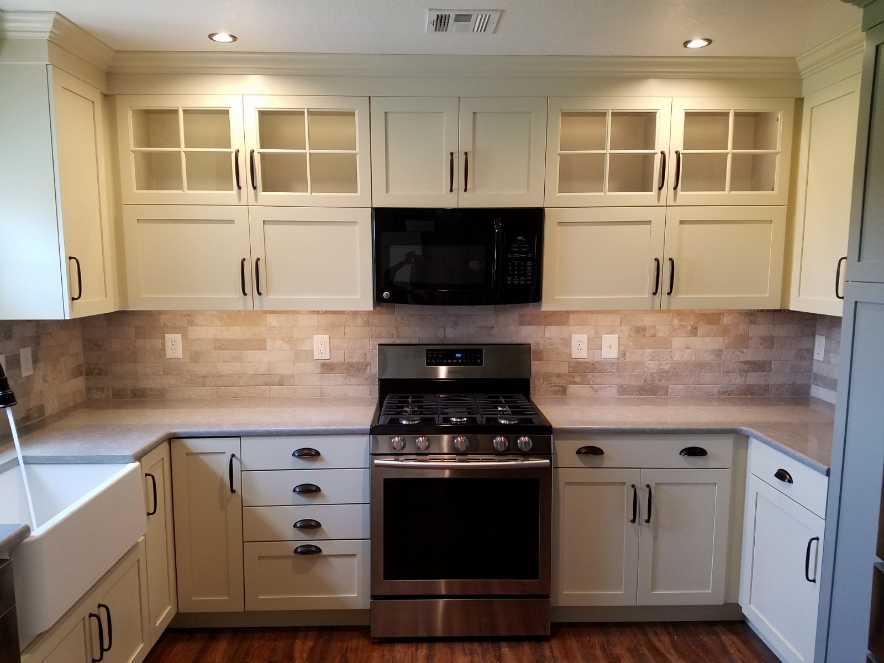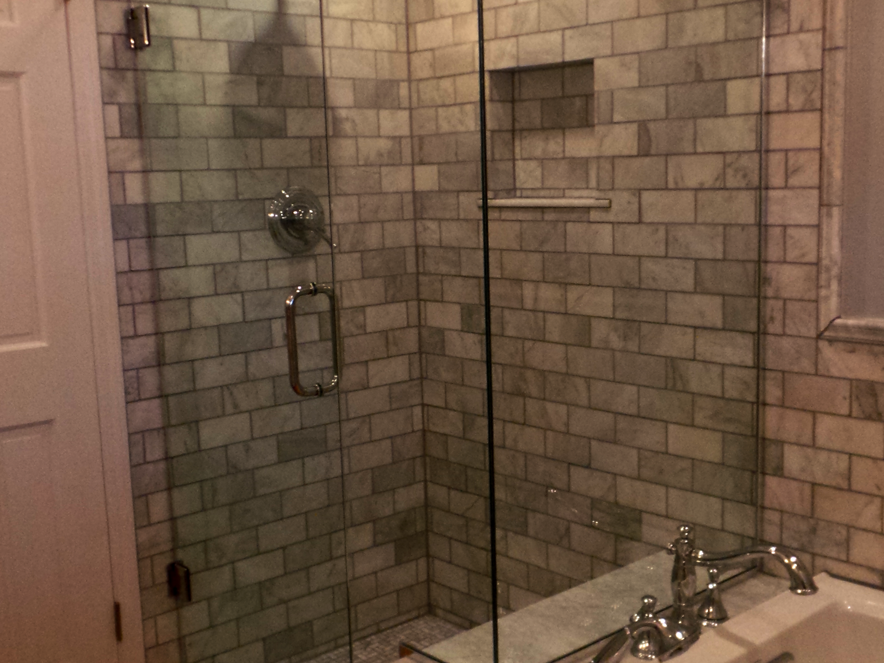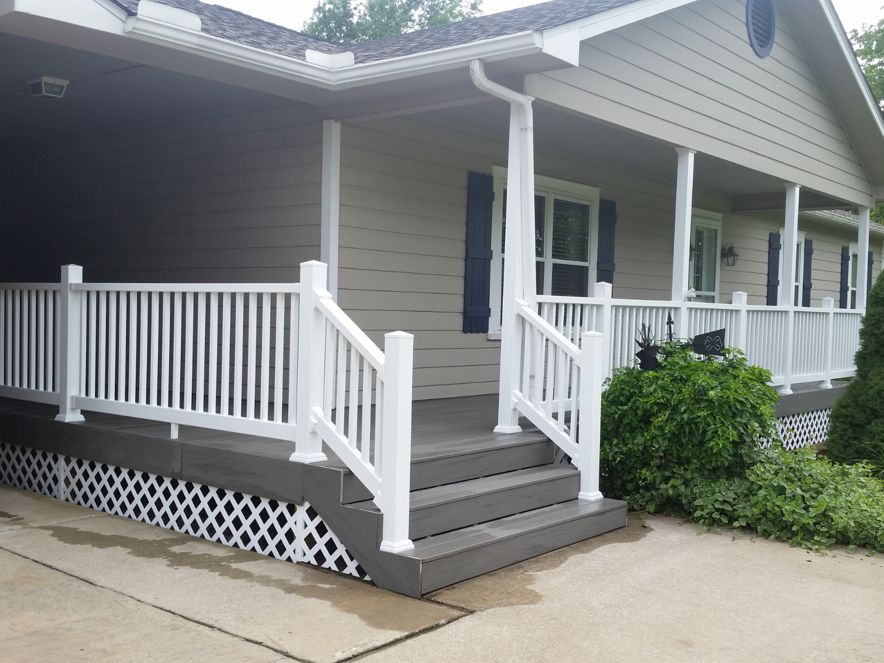Extension of the living room area to divide the customized, exterior deck space designed and built after this project aspect was completed.
Provided additional square footage to space and was separated from dining area with a specially made two-sided tile fireplace; complete with in-set nook. Full length windows were installed to maximize and enhance the exterior view from second level of the home.
请先登入再留言。


